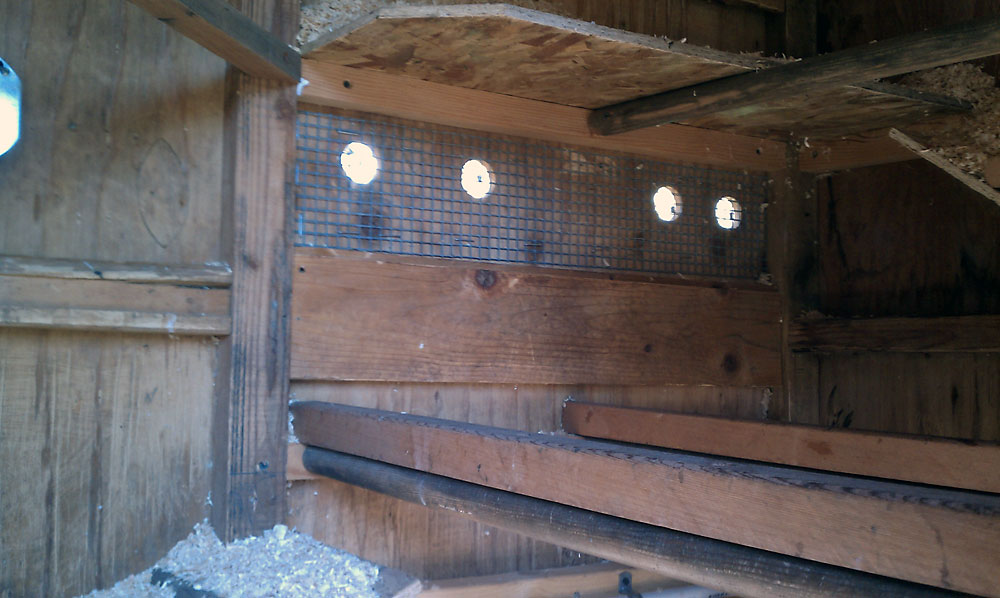Even though the dimension were already established, given that I used a used dog house, I wanted to give the chickens a few places to hop around and roost. I’ve seen other coops that just have a single roost and maybe that’s fine, but I thought that maybe they’d get bored? Anyway, as you can see, they have 4 separate roosts, 2 sets of stairs and 2 landings. They seem to prefer the roost on the left… I’m guessing because it’s the highest.
The interior also has 2 of the watering cups as well for nights and winter months they may not want to be outside.
I plan to get the gravity-feeder in the interior as well, but I’m still working out how I can incorporate into the existing feeder without too many fittings and/or making it too complicated.
The Nesting Box
The nesting box is also connected to the 2 median roosts and one of the sets of stairs/landing.
The Computer Fan
I installed 1 .014v AC computer fan to aid in ventilation. I understand that chickens are susceptible to respiratory infections (heat/poop/urine) so I wanted to keep the air flowing without making it breezy. I plan of getting the fan set up to automatically turn on and off based on temperature (via the Arduino)
[h3]Gallery of the Chicken Coop Interior[/h3]
- Arduino Chicken Coop Door – installed interior: “Loca” inspecting construction
- Live Chicken Cam in Auburn CA
- Chicken Coop Interior Vents (rear)
- Chicken coop Interior – lower roosts
- Chicken Coop Interior Lights (star lights)



Thank you for posting this so others can use your ideas. I like the heater idea with the light and bricks.. Have you thought of using a solar set up. I live in the country in NE WA. and we have power outages on a regular basis. Thank you . M Williams
Hi M,
Thanks for the comment. Yes, I’ve definitely thought about solar, but I have WAY too many trees on the property, so it wasn’t an option (just not enough sun) =)